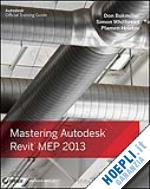

Questo prodotto usufruisce delle SPEDIZIONI GRATIS
selezionando l'opzione Corriere Veloce in fase di ordine.
Pagabile anche con Carta della cultura giovani e del merito, 18App Bonus Cultura e Carta del Docente
Expertly Design Complex Building Systems
Master the powerful Revit MEP software with this detailed reference and tutorial. This Autodesk Official Training Guide walks you through every aspect of the design process and requirements for completing a building design and project submittal using this solution. From concept all the way through to documentation, you'll gain the hands–on skills you need to get it done quickly and efficiently.
The expert authors cover the core concepts and functionality of Revit MEP, including the interface, project setup and templates, and worksharing. They also offer tips and tricks from their extensive experience that will help you use the software in a professional environment.
Coverage includes:
Master the New Features and Functionality of Autodesk Revit MEP 2013
Apply BIM to Your Mechanical, Electrical, or Plumbing Design Process
Follow Tips, Tricks, and Real–World Exercises to Become a Pro
Gain the Skills to Best Generate and Model Content
Learn to Apply More Advanced Electrical and Plumbing Concepts
Part 1 General Project Setup 1
Chapter 1 Exploring the User Interface 3
Chapter 2 Creating an Effective Project Template 33
Chapter 3 Worksets and Worksharing 77
Chapter 4 Project Collaboration 103
Chapter 5 Multiplatform Interoperability: Working with 2D and 3D Data 139
Chapter 6 Parameters 159
Chapter 7 Schedules 189
Part 2 Autodesk® Revit® MEP for Mechanical Design 225
Chapter 8 HVAC Cooling and Heating Load Analysis 227
Chapter 9 Creating Logical Systems 257
Chapter 10 Mechanical Systems and Ductwork .277
Chapter 11 Mechanical Piping 305
Part 3 Autodesk® Revit® MEP for Electrical Design 325
Chapter 12 Lighting 327
Chapter 13 Power and Communications349
Chapter 14 Circuiting and Panels 383
Part 4 Autodesk® Revit® MEP for Plumbing 411
Chapter 15 Plumbing (Domestic, Sanitary, and Other Piping) 413
Chapter 16 Fire Protection 435
Part 5 Managing Content in Autodesk® Revit® MEP 449
Chapter 17 Solid Modeling 451
Chapter 18 Creating Symbols and Annotations 485
Chapter 19 Creating Equipment 507
Chapter 20 Creating Lighting Fixtures 537
Chapter 21 Creating Devices 563
Chapter 22 Details.583
Chapter 23 Sheets 607
Index 657
Don Bokmiller is a CAD/BIM Specialist at Clark Nexsen Architecture & Engineering in Norfolk, Virginia, and has more than 15 years of experience in the AEC field. Simon Whitbread has over 25 years of experience in the construction industry, has taught Revit to students of all experience levels, and is a committee member for the Revit Technology Conference (RTC). Plamen Hristov is the Virtual Design Manager at Capital Engineering Consultants, Inc., and is leading the implementation of several BIM applications, including Revit.











Il sito utilizza cookie ed altri strumenti di tracciamento che raccolgono informazioni dal dispositivo dell’utente. Oltre ai cookie tecnici ed analitici aggregati, strettamente necessari per il funzionamento di questo sito web, previo consenso dell’utente possono essere installati cookie di profilazione e marketing e cookie dei social media. Cliccando su “Accetto tutti i cookie” saranno attivate tutte le categorie di cookie. Per accettare solo deterninate categorie di cookie, cliccare invece su “Impostazioni cookie”. Chiudendo il banner o continuando a navigare saranno installati solo cookie tecnici. Per maggiori dettagli, consultare la Cookie Policy.