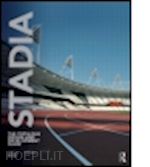Foreword by Jacques Rogge, President of the IOC Preface and acknowledgements Picture credits 1. The stadium as a building type 1.1 A venue for watching sport 1.2 History 1.3 Current requirements 2. The future 2.1 The importance of the stadium as a building type 2.2 Economics of stadia 2.3 Stadium technology 2.4 Ergonomics and the environment 2.5 What is the future for the stadium? 3. Masterplanning 3.1 The need for a masterplan at all sports grounds 3.2 Orientation of play 3.3 Zoning of the venue 3.4 Event overlay - what needs to be added to hold the event 3.5 Security against terrorism 3.6 Stadia in the city 4. External planning 4.1 Location 4.2 Transportation 4.3 Provision of parking 4.4 Stadium landscaping 5. Form and structure 5.1 The stadium as architecture 5.2 Structure and form 5.3 Materials 5.4 The playing surface 5.5 Foundations 5.6 Seating tiers 5.7 Concourses, stairs and ramps 5.8 Roof 6. Security and anti-terrorism measures 6.1 Introduction 6.2 The threats from terrorism 6.3 Authorities 6.4 Implications for management and operation 6.5 Responses by the design team 6.6 Conclusion 7. Activity area 7.1 Playing surfaces 7.2 Pitch dimensions, layout and boundaries 8. Sports and multi-purpose use 8.1 Introduction 8.2 National sports traditions 8.3 Financial viability 8.4 Catering for different sports 8.5 Catering for non-sports performances 9. Crowd control 9.1 General 9.2 Perimeter fences 9.3 Moats 9.4 Changes of level 10. Providing for disabled people 10.1 Equal treatment 10.2 Sources of information 10.3 Design process 11. Spectator viewing 11.1 Introduction 11.2 Ground capacity 11.3 Viewing distances 11.4 Viewing angles and sightlines 11.5 Obstructions to viewing 12. Spectator seating 12.1 Basic decisions 12.2 Seat types 12.3 Seat materials, finishes and colours 12.4 Choice 12.5 Dimensions 12.6 Seat fixings 12.7 Seating for spectators with disabilities 13. Private viewing and facilities 13.1 Introduction 13.2 Trends 13.3 Design 13.4 Multi-use 14. Circulation 14.1 Basic principles 14.2 Stadium layout 14.3 Access between Zone 5 and Zone 4 14.4 Access between Zone 4 and Zone 3 14.5 Overall design for inward movement 14.6 Overall design for outward movement 14.7 Elements 14.8 Facilities for people with disabilities 15. Food and beverage catering 15.1 Introduction 15.2 Automatic vending machines 15.3 Concessions 15.4 Bars 15.5 Self-service cafeterias, food courts and restaurants 15.6 Luxury restaurants 16. Toilet provision 16.1 Toilet provision generally 16.2 Toilets for spectators 16.3 Scales of provision for spectator toilets 16.4 Location of spectator toilets 16.5 Detailed design 17. Retail sales and exhibitions 17.1 Introduction 17.2 Advance ticket sales 17.3 Programme sales 17.4 Gift and souvenir shops 17.5 Museums, visitor centres and stadium tours 18. The media 18.1 Basic planning 18.2 Outside facilities 18.3 Press facilities 18.4 Radio broadcast facilities 18.5 Television broadcast facilities 18.6 Reception, conference and interview rooms 18.7 Provision for disabled people 19. Administrative operations 19.1 Basic planning 19.2 Facilities for permanent management 19.3 Facilities for temporary events management 19.4 Facilities for visitors 19.5 Provision for stewards 19.6 Facilities for police and security officials 19.7 Toilets 19.8 First aid facilities for staff and spectators 19.9 Provision for disabled people 20. Facilities for players and officials 20.1 Basic planning 20.2 Players’ facilities 20.3 Team management facilities 20.4 Officials’ facilities 20.5 Medical examination facilities 20.06 Ancillary facilities 20.7 Provision for disabled people 21. Services 21.1 Lighting systems 21.2 Closed-circuit television systems 21.3 Sound systems 21.4 Heating and cooling systems 21.5 Fire detection and fighting systems 21.6 Power supply and event continuation 21.7 Water supply and drainage services 21.8 Information technology 22. Maintenance 22.1 Introduction 22.2 Pitch maintenance 22.3 Stand maintenance 23. Operation and funding 23.1 Stadium finances 23.2 Capital costs 23.3 Operating costs 23.4 Income generation 23.5 Controlling costs and revenues 23.6 Conclusion 24. Sustainable design 24.1 What is sustainable design 24.2 Re-use 24.3 Reduce 24.4 Recycle 24.5 Planting and green roofs 24.6 Certification 24.7 Future technologies 25. Brand activation 25.1 Maximising revenue 25.2 Time, not space 25.3 Brand activation through integration: The fan experience 25.4 Marrying team brand with commercial identities 25.5 The process Appendix 1: Stadia briefing guide Appendix 2:Video screens and electronic scoreboards Appendix 3: Case studies 01. Allianz Arena Munich, Germany 02. Amsterdam Arena Amsterdam, Netherlands 03. Anz Stadium Sydney, Australia 04. Arizona Cardinals Stadium Phoenix, USA 05. Ascot Racecourse Ascot, UK 06. Astana Stadium Astana, Kazakhstan 07. At&T Park San Francisco, USA 08. Aviva Stadium Dublin, Ireland 09. Braga Municipal Stadium Braga, Portugal 10. Cowboys Stadium Dallas, USA 11. Donbass Arena Donetsk, Ukraine 12. Emirates Stadium London, UK 13. Forsyth-Barr Stadium Dunedin, New Zealand 14. Greenpoint Stadium Cape Town, South Africa 15. Heinz Field Pittsburgh, USA 16. Marlins Park Miami, USA 17. Melbourne Cricket Ground Melbourne, Australia 18. Telstra Dome Melbourne, Australia 19. Nanjing Sports Park Nanjing, China 20. Oita Stadium Oita, Japan 21. Olympic Stadium London, UK 22. The Oval London, UK 23. Reliant Stadium Houston, USA 24. Salzburg Stadium Salzburg, Austria 25. Soccer City Johannesburg, South Africa 26. Soldier Field Chicago, USA 27. Stade De France Paris, France 28. Statteg Sports And Leisure Facility, Graz, Austria 29. Wembley Stadium London, UK 30. WestpacStadium Wellington, New Zealand 31. Wimbledon Aeltc: Centre Court London, UK











