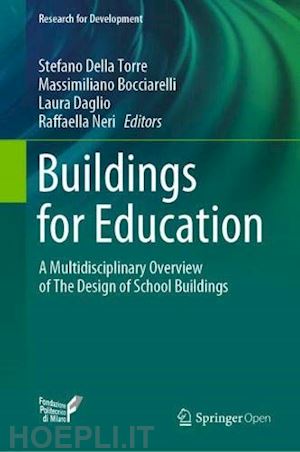
Questo prodotto usufruisce delle SPEDIZIONI GRATIS
selezionando l'opzione Corriere Veloce in fase di ordine.
Pagabile anche con Carta della cultura giovani e del merito, 18App Bonus Cultura e Carta del Docente
This open access book presents theoretical and practical research relating to the vast, publicly financed program for the construction of new schools and the reorganization of existing educational buildings in Italy. This transformative process aims to give old buildings a fresh identity, to ensure that facilities are compliant with the new educational and teaching models, and to improve both energy efficiency and structural safety with respect to seismic activity. The book is divided into three sections, the first of which focuses on the social role of the school as a civic building that can serve the needs of the community. Innovations in both design and construction processes are then analyzed, paying special attention to the Building Information Modeling (BIM) strategy as a tool for the integration of different disciplines. The final section is devoted to the built heritage and tools, technologies, and approaches for the upgrading of existing buildings so that they meet the new regulations on building performance. The book will be of interest to all who wish to learn about the latest insights into the challenges posed by, and the opportunities afforded by, a comprehensive school building and renovation program.
Massimiliano Bocciarelli is an Associate Professor at the Politecnico di Milano, where he lectures in Structural and Solid Mechanics at the School of Industrial Engineering and of Steel and Concrete Structures within the School of Architecture. He graduated from the Politecnico di Milano and then completed an MSc in Structural Engineering at Chalmers University of Technology in Sweden and a PhD in Structural Engineering at the Politecnico di Milano. His research interests have primarily focused on numerical methods for the modeling of the service and ultimate behavior of materials and structures with particular regard to the diagnosis of historical masonry structures. He is the author of more than 40 papers in international journals.
Laura Daglio, PhD, is a registered architect and an Associate Professor of Architectural Technology at the Politecnico di Milano (Department of Architecture, the Built Environment, and Construction Engineering), where she works on research issues concerning building and construction design, with a special interest in social housing, environmental design and sustainability in architecture for new construction as well as renovation. She is involved in research programs funded by ministries and public bodies at different levels and in international projects. She is the author of books, essays, articles in reviews, and academic papers on topics related to sustainability in architecture and environmental comfort at different scales. She has led various projects for the construction and refurbishment of public and private buildings and has achieved mentions and awards in design competitions.
Raffaella Neri is Full Professor at the Politecnico di Milano. She graduated in Architecture from the Politecnico di Milano in 1986 and later gained a PhD in Architectural Composition from IUAV, Venice (1993) and completed a further PhD research project at La Triennale di Milano (1994–5). Since 1996 she has been a researcher in Architectural and Urban Composition. She became an Associate Professor at the Politecnico’s School of Civil Architecture in 2002 and obtained the national qualification of Full Professor in 2012. Since 2003 she has been a member of the teaching staff body for the PhD in Architectural Composition at IUAV, Venice. Her research activities include the theory of architecture, urban design, and the role of construction in design. In recent years she has studied compositional principles for residential developments and the issue of redevelopment of brownfield sites and former military zones. She participates in design contests, and won the Luigi Cosenza National Architecture Award in 1996.











Il sito utilizza cookie ed altri strumenti di tracciamento che raccolgono informazioni dal dispositivo dell’utente. Oltre ai cookie tecnici ed analitici aggregati, strettamente necessari per il funzionamento di questo sito web, previo consenso dell’utente possono essere installati cookie di profilazione e marketing e cookie dei social media. Cliccando su “Accetto tutti i cookie” saranno attivate tutte le categorie di cookie. Per accettare solo deterninate categorie di cookie, cliccare invece su “Impostazioni cookie”. Chiudendo il banner o continuando a navigare saranno installati solo cookie tecnici. Per maggiori dettagli, consultare la Cookie Policy.